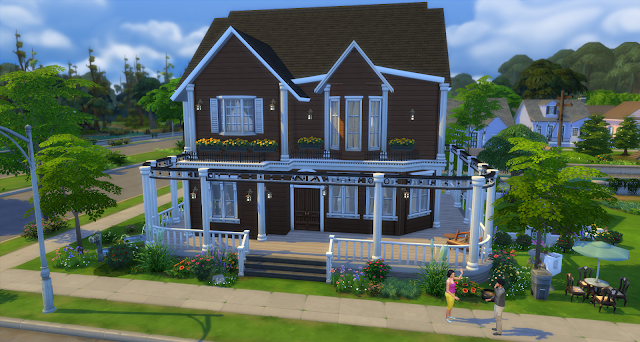Trout Community Hospital
Lot Type: Hospital (Special) | Creator: Miss_Eudanil | Download: Sims 4 Gallery
Inspired by the Yishun Community Hospital design this hospital contains all the facilities for a Get To Work doctor career. To facilitate this build you will need to enter the hospital lot by joining your doctor at work and then using bb.enablefreebuild to enable building on the lot.
Upon entrance patients will find the emergency room and doctor offices to the left side of the building, making for easy navigation for sickly Sims.
The main medical facilities for further patient examination is located on the right half of the first floor, making it easier for doctors to go about their day without the forever questioning patients getting in their way.
The second floor accommodates for overnight patients with a fully fledged kitchen, patient dining, multiple patient rooms, and a recreational room for Sims to keep their minds trained while recovering their health.
Trout Community Hospital has been servicing the Sim community since 2015 and would like to remind everyone that regular check-ups is good for Sim health.
For the best use of this lot the following mods are recommended:
Fix for Simple Glass Doors
Home Sweet Home
Built for the Plan2Build challenge, Home Sweet Home came in at §84,306, under the budget of §90,000 given to participants. Featuring an undercover porch out the front and a entertaining deck out the back, this home accomodates a couple and two children comfortably.
The main room opens with the living area, which follows through to the kitchen and dining as you move towards the back of the home. To minimise trips a sitting area has been placed down the back of the house, for spending time with family and friends away from the technology of the living room.
The pre-furnished rooms are established for one child, one teenage girl, and a couple. Built in robes are provided for all rooms, with the child and teenage robes used mainly as storage.
The deck has a relaxation area with an elephant water feature, as well as a chess table and barbeque setup.
Join the Newcrest neighbourhood with your new home today.
For the best use of this lot the following mods are recommended:
Fix for Simple Glass Doors
Willow's Retreat v2.0
Featuring dark woods and sophisticated lines, this lot will bring warmth to any neighbourhood. Willow's Retreat v2.0 uses landscaping from the original Willow's Retreat build, expanding on the outer gardens to create a sense of security.
Upon entrance you are greeted by the garden under the stairs. To the left the coat rack and coffee table is situated, while to the right the downstairs library provides a wealth of knowledge.
Kitchen and dining is also located downstairs. A small renovation of the original room was done, though much of the well-loved features remain intact. The landing on the second floor features a window seat and sitting area, creating a convenient location to unwind after a long day at work.
Known as "Easel Delight" this room of creativity keeps the noise out, while letting the inspiration in. For the youngsters a playroom is just across the hall, ready to facilitate fun and learning. This room can be transformed into another bedroom if needed.
Willow's Retreat v2.0 comes with 3 furnished bedrooms accommodating for a couple, a young adult or teen, and a child. The couple's room features an ensuite, while the other rooms share the main bathroom.
Move into Willow's Retreat v2.0 today, you will be the envy of the neighbourhood.
|
|







































